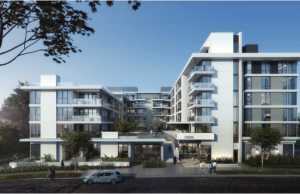Trammell Crow Residential celebrates groundbreaking ceremony for Alexan Webster, a vibrant mixed-use destination that includes luxury apartment homes, retail, parking, jobs and art
OAKLAND, Calif. – (RealEstateRama) — International award-winning firm KTGY Architecture + Planning and San Francisco Bay Area office of Trammell Crow Residential (TCR) announce the groundbreaking ceremony on July 19, 2017, celebrating the redevelopment of the parking lot between Webster Street and Valdez Street at 23rd Street into a vibrant mixed-use destination that includes luxury apartment homes, retail, parking, jobs and art. The Alexan Webster enjoys a central location with its close proximity to Lake Merritt and the thriving Uptown Oakland with amenities such as Whole Foods, restaurants and shops. The Cathedral of Oakland, employers and the 19th BART station are also nearby.
Designed by KTGY, this exciting 1.42-acre redevelopment project represents a unique public/private partnership between the city and TCR and is a culmination of more than four years of planning. The new $135 million sustainable development located at 2330 Webster Street will feature a 234-unit mixed-use luxury apartment community with 15,000 square feet of neighborhood-serving street-front retail. The design also includes a parking garage with 242 public city stalls as well as unbundled parking for the Alexan Webster residents.
The design includes approximately 5,000 square feet of indoor amenity and leasing space, as well as a lap pool, which is rather unique for an apartment community, and a cool rooftop deck that capitalizes on the dramatic views of Lake Merritt, the Oakland hills and downtown Oakland. Additionally, the Alexan Webster will feature an art installation on the rooftop deck adjacent to the amenity area.
The new apartment community will feature a mix of studios, one- and two-bedroom apartment homes ranging in size from 610 sq. ft. to 1,160 sq. ft. The well-appointed, energy-efficient apartment homes will come with a full-size washer and dryer, gourmet-style kitchen with a waterfall countertop and gas range, plus large picture windows and high-end designer fixtures and finishes. In addition to the lap pool, the community amenities will also include a community center, concierge, rooftop lounge, business center, 24-hour fitness center, outdoor kitchen, bicycle repair center and storage, and a pet spa. The apartment homes on the penthouse level enjoy higher ceilings throughout the units and other upscale finishes.
More…










